Littleton Elementary Schools
Located on 7300 S. Clermont Drive, Ames Elementary was named for Lewis B. Ames, pioneer school teacher in Littleton. Earl C. Morris served as architect for this school, completed in 1963 for $672,496. The land was purchased for $21,000 plus an additional donation of $4500. In 1975-76, an addition of 1475 square feet was completed as a Media Center and a new kindergarten.
In 1995 many upgrades were made to Ames elementary. The electrical and fire alarm systems were upgraded as well as an added air conditioning system. The windows, railing system and playground equipment were replaced. The school was also able to add a walk-in freezer in the kitchen, new grass and trees in the courtyard and new offices to the entrance.
The 2002 bond program brought a security and fire alarm upgrade. The school was also able to correct its drainage system and repave around the building. Improvements after 2002 included classroom flooring, refurbished playground equipment, light replacements and concrete/asphalt replacements.
The mascot of Ames Elementary School was the eagle and the school colors were purple and gold.
The school was permanently closed as an elementary school on May 22, 2009. The building was repurposed for community programs such as Meals on Wheels, the Teacher Cadet Program, the Fashion Design Program, the Health Science and Technology program and a Learning Resource Center.
An increase in families near Ames prompted the school district to build the new Dr. Justina Ford Elementary on the Ames campus; the school opened in 2021.
Centennial Elementary School, located at 3306 W. Berry Avenue, was completed in 1958 for $407,791. It was named for its location on the old Centennial Downs area. Earl Morris was the architect, with Brown and Schrepferman as general contractors. The original school spanned 34,650 square feet sitting on 7.2 acres. A 1960 addition added 9,300 additional square feet. In 1969, a 1526 square foot library was added along with a gym and storage. A further addition of 2855 square feet was added in 1979. In the 1980s several remodeling projects were completed.
Centennial received air conditioning, new boilers and new stacks with the bond projects of 1995. The fire alarm and the electrical systems as well as the restroom faucets were upgraded. New playground equipment was purchased and a wheelchair ramp was installed at the entrance of the building. In 2002 the fire alarm system was again upgraded for the students’ safety along with the security system itself. There was added parking and separate bus and parent drop-offs for more convenient and smooth school day transitions. More improvements brought carpet and flooring replacements and a new kitchen door. The playground equipment was refurbished in 2005 and in 2006 the concrete/asphalt on the property was replaced. A few years later the drainage and plumbing systems were upgraded. In 2013, work began for more improvements on the fire alarm system, the roofing and the mechanical and HVAC system. The work also expanded program and space needs.
In 2004 the name of Centennial Elementary School was changed to Centennial Academy of Fine Arts because of the specialized art programs offered at the school. These programs include dance, music, the visual arts and theatre. The school has a piano lab, recording studio, and a STEM lab.
The mascot for Centennial is a pacer (horse) and the school colors are blue and white.
Dr. Justina Ford Elementary School, 7300 S Clermont Dr, Centennial, opened fall 2021, for the 2021–2022 school year. It serves the southeast corner of the district (on the previous Ames Facility campus). This new neighborhood school serves an area of the Littleton School District where many young families live and where children were bused out of their neighborhood to other elementary schools. The new elementary school serves these students in their own neighborhood.
Some features of the school include a full-size gym with a rock climbing wall, a cafeteria that has pull-out bleachers for assemblies, an open concept media center with learning spaces and a maker space. In addition, part of the building can be closed off for community meetings. Ford Elementary also houses the school district's autism program.
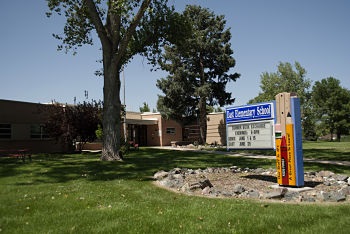
East Elementary School, 2015. Photo by Amelia Martinez.
East Elementary School, located at 5933 S. Fairfield Street, is slightly older than Centennial, built in 1955 at a cost of $350,834. Sitting on 7.5 acres, the school was located east of the other elementary schools of the time and so was given the name East. The building encompassed 30,115 square feet and the architect was A.W. Grant. North classrooms were added in 1957 at a cost of $132,952. Much later, in 1979, an 1806 square foot cafeteria was completed, and in 1989, a library addition brought the total square footage to 43,892 square feet.
In 1995, many projects were taken on with the help of a city bond. The lighting and the windows were replaced. Air conditioning, a walk-in freezer with an alarm, and new ceilings were added to the school. Many of the fire alarm and security systems were updated in 2002. Since then the carpets and floors have been replaced along with new playground equipment. Repairs began in 2013 to the plumbing, drainage and lights in the school. This bond helped to replace the gym floor, the HVAC unit and upgrade the fire alarm and security system once more. In 2018 a new STEM lab opened and the library was renovated.
East Elementary School has numerous school-to-business and civic relationships; it has had a mentoring program, involving students and adult volunteers, for over twenty years. For many years East has been a program school for English Learners, which means that students have been offered the option to be transported to East to receive English Language Development services. Beginning in the fall of 2021 ELD services will be provided in all elementary schools.
The Littleton School Board decided on March 30, 2021, to consolidate East and Moody elementary schools into a new building (Little Raven Elementary) on the Moody campus at Windermere Street and Weaver Avenue. The new school is scheduled to open in fall 2023. Declining enrollment at both schools caused district officials to consider consolidation.
The mascot for East Elementary School is a dragon and the school colors are red and white.
Field Elementary School, named for Denver journalist Eugene B. Field, is located at 5402 South Sherman Way. It was completed in 1962 on a school site of 7.5 acres and was one of four elementary schools first opened in 1963. Hopkins, Franklin and Ames were the other schools opened that year.
The architect of Field was Donald More and the general contractor was Robbins Construction Company. Remodeling in 1986 created 32,672 square feet of new office area. The total square footage is now 46,416 square feet.
Repairs and renovations in 1995 included air conditioning, replacing windows, four new classrooms and an addition to the media center. The playground facility was improved with new a new surface, new equipment and better drainage. All inaccessible areas were enhanced with ramps. In 2002 the school’s fire alarm and security systems were updated. Repairs were made to the roofs and the parking and bus drop-offs were redone. The hallway floors were retiled, the asphalt/concrete was replaced and the playground refurbished in 2006. Since then there have been security updates and classroom floors replaced. In 2013, work began on making repairs to the outdated electrical system, the restrooms and the ventilation system. The roofing of the building was repaired and the security systems updated.
Field Elementary School provides a diverse learning environment with programs to support English language learners.
The mascot for Field Elementary School is the mustang and the school colors are purple and gold.
In 1958, ten acres of land were donated to the Littleton School District. Franklin Elementary School, named for Benjamin Franklin, was constructed at 1603 East Euclid Avenue and opened in 1963 at a cost of $588,607. Harold Carver was the architect, with Robbins Construction Company the general contractor. Remodeling designed by Marcus Robertson in 1986 created a media center of 13,000 square feet. An addition and remodeling in 1988 added another 10,255 square feet at a cost of $495,000. Marcus Robertson again created the designs and the contractor was Bassett Construction.
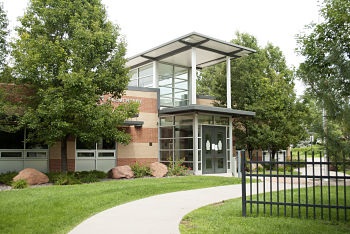
Franklin Elementary School, 2015. Photo by Amelia Martinez.
The school was updated further in 1995 with air conditioning, new windows and an upgraded playground. Other projects were completed to improve the temperature and quality of the air in the rooms, along with electrical systems for safety such as the fire alarms. Since 2001, the school’s flooring and carpets have been replaced as well as the playground equipment. Security upgrades, a new bell system and additions to the library were also completed. In 2013 work began on repairing or replacing outdated electrical systems, the ventilation systems and the falling roofing. The restrooms were repaired and the fire alarm system was updated.
Franklin Elementary has two Center Based Programs – Learning Support Services for Students with Severe Needs, and DHH (Deaf and Hard of Hearing) programs, as well as programming for Moderate Learning Needs.
A new school building is planned for Franklin Elementary School. The school will absorb students from Mark Twain Elementary School when Twain closes in 2022. Franklin will also take in students from Highland Elementary School beginning in 2022.
Green and blue are the colors of the Franklin "Patriots".
Highland Elementary was built in 1958 on six acres of donated land. It was named for its location close to the high bluffs south of the school. The bluffs were referred to as the Highlands. These bluffs also led to the name Highlands Ranch, the community south of Littleton in Douglas County.
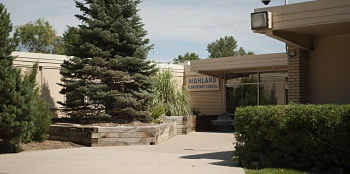
Highland Elementary School, 2015. Photo by Amelia Martinez.
Located at 711 E. Euclid Avenue, the architect was Earl C. Morris, and the contractor Brown and Shrepferman. The project cost $425,833. In 1961, an east wing was added to the school for $135,939. A library addition was completed in 1969, and a gymnasium was added in 1979. Portions of the school were remodeled in 1985 and 1986.
Highland Elementary's library and computer/research area were expanded with the 1995 bond project. The windows, playground equipment and the boiler were all replaced. Systems were upgraded, drainage was corrected and air conditioning was added. The school even received a new walk-in freezer complete with alarms. Improvements since 2000 included carpet and flooring replacements, concrete and asphalt repairs, and air quality upgrades. The playground received new equipment and the security system was upgraded.In 2013 work began on repairing ventilation systems, roofing, flooring, electrical systems and fire alarm systems.
Highland Elementary School is currently being transformed into the future home of the Littleton Public Schools' Early Childhood Center. Students will be absorbed into Franklin Elementary School beginning in 2022.
The mascot for Highland Elementary School is the beaver and the school colors are yellow and blue.
Hopkins Elementary School, named after educator Mark Hopkins, was constructed at 7171 S. Pennsylvania Street in 1962. The site included 6 acres donated to the school district and 2 acres which were purchased. A.W. Grant served as the architect, with Gerald H. Phipps, Inc. as the general contractor. The completed school spanned 45,850 square feet and cost $568,521. In 1966, approximately 750 students were enrolled, utilizing eighteen classrooms, two kindergarten classes and four temporary classrooms.
An addition in 1986 created 7,120 square feet of new classroom space at a cost of $541,757. Nelson West served as the general contractor. The total square footage was 52,970 square feet and included 25 classrooms, a library, kitchen and a multipurpose room. Projects and improvements in 1995 gave Hopkins an elevator, new playground equipment and new windows. The fire alarm and security systems were updated and a new walk-in freezer was added. Hopkins also received air conditioning and new lighting in the gym. After 2001, the air quality system, restrooms and security systems were updated. The roofing was repaired and the carpet was replaced. There was some drainage and landscaping improvements but nothing too extensive. In 2013 work began on upgrades to the fire protection and security systems, electrical and lighting, and ventilation system. Repairs were also made to the flooring, plumbing and roofing.
Mark Hopkins Elementary School has been the recipient of the John Irwin School of Excellence Award for Academic Achievement.
The mascot for Hopkins Elementary School is the frog and the school colors are green and white.
Lenski Elementary School, located at 6350 S. Fairfax Way, was named for Lois Lenski, a popular children's author. Sitting on 8 acres of donated land, the school was completed in 1979 at a cost of $2,605,000.The architectural firm of More, Combs, Burch worked with general contractor Petry CM to create an elementary school with 45,150 square feet.
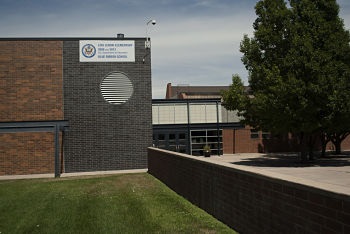
Lenski Elementary School, 2015. Photo by Amelia Martinez.
Since then Lenski Elementary has enlarged its cafeteria, remodeled the media center and computer lab, and renovated the cooling systems. Also added to the school, were ceiling fans in the classrooms, electrical outlets and an upgraded alarm system in 1995. After the year 2000 the carpeting and flooring were replaced. The security system was upgraded as well as the fire alarms. In 2013 work began with repairs to the plumbing, roofing, flooring and lighting. The restrooms were repaired and mechanical and structural problems as well.
The school includes a STEAM lab and a new MakerSpace/Innovate and Create Room. Lenski Elementary has been nationally recognized as a Blue Ribbon School of Excellence.
Red, white and blue are the colors of the Lenski "Superstars".
North Elementary School
North Elementary opened in the fall of 1949 and was the first new school built after the high school was erected on South Grant (now South Crocker) Street in 1920. The opening of North School gave Littleton three elementary schools. The other two were the school on Rapp Avenue downtown and the Curtis School at University and Orchard. The newspaper, reporting on the building's progress in January 1949, explained that approximately 420 students were expected to attend the new school at what was then High Street and Sherman Avenue. (Today, the address of the building is 1907 West Powers Avenue.) There would still be 150 to 175 students taught in the Rapp building, and the seventh and eighth grades would go to the high school building. The Curtis School was to be kept in operation, and Superintendent R. G. Kroenke would act as head of all three elementary schools. Kindergarten classes were being held in the Presbyterian Church at Littleton Boulevard and Windermere in three sessions per day. These were to be transferred to the new North Elementary when it opened.
Files in the records department at the district's Education Services Center show that the seven acres of land for the school had come from a Colorado State land grant in 1948. An additional three-plus acres is still used for transportation services, i. e., school bus parking. The initial cost of the building was $242,795. The architect was Atchison & Kloverstrom. In 1960 classrooms were added to the north side of the building; the same architects were used. A multi-purpose room was designed by Bourn & Dulaney and added in 1969.
Not long after North Elementary opened, the Rapp Avenue grade school was torn down and West Elementary was built where it had stood. West Elementary became part of Arapahoe Community College and is used for classrooms. South (now Ralph Moody) Elementary was built next, in 1953. East Elementary followed in 1955.
North Elementary closed in 1987. The building has been used for a program run by the district: the Village Preschool for Early Childhood Education which accommodates 3 to 5-year-olds; this program began in the fall of 1994.
North Elementary School's colors were blue and gold. Its mascot was the Bear, and "Barnaby Bear" its symbol. This huge, soft, stuffed bear had many adventures before North Elementary closed in 1987. Then he was adopted by Bemis Public Library where he still resides.
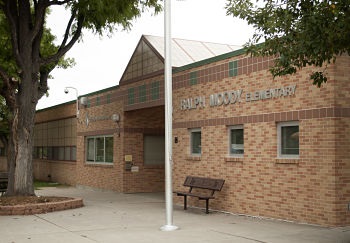
Ralph Moody Elementary School, 2015. Photo by Amelia Martinez.
This school was known as South Elementary from its opening in 1953 until it was renamed in 1987 for famous Littleton native Ralph Moody, author of Little Britches, Man of the Family, and many other popular books. It sits on slightly less than seven acres that was acquired in 1949 at what is now 6390 South Windermere Street. The original part of the building was constructed for $322,984; Atchison & Kloverstrom were the architects. They also designed the north classroom wing that was added in 1957. A new cafeteria was added in 1979 using the architectural firm of More, Combs & Burch. A large addition to the library was done in 1988 by Marcus Robertson.
In 1995, improvements provided Moody with remodeled offices, two restrooms, a clinic and a kitchen. Air conditioning was added, windows were replaced, and electrical systems were upgraded. The ventilation and the fire alarm system were also upgraded. In 2002, the roofing, flooring and carpets were replaced. Other upgrades over the years included the security systems, the plumbing, and the playground equipment.
The 2013 bond brought many repairs similar to the other elementary schools. The roofing, plumbing, and the flooring were repaired or replaced. Other structural, electrical and mechanical repairs were made as well.
Ralph Moody Elementary includes a variety of STEM and Makerspace programs.
The Littleton School Board decided on March 30, 2021, to consolidate East and Moody elementary schools into a new building (Little Raven Elementary) on the Moody campus at Windermere Street and Weaver Avenue. The new school is scheduled to open in fall 2023. Declining enrollment at both schools caused district officials to consider consolidation.
The school mascot of the original South Elementary School was the Leopard; the school colors were black and gold. When the school was renamed Ralph Moody Elementary in 1987, the new mascot that was chosen was the Mountain Ram, and the school colors were changed to blue and green.
This school was named for the woman who established the first kindergarten in America in Boston in 1880. Elizabeth Peabody was one of the most active persons in the United States in introducing the methods of Froebel, a German educator who stressed the value of motor expression and social participation. Froebel's theories and Peabody's work are said to have had a great deal of influence on the kindergarten system in this country.
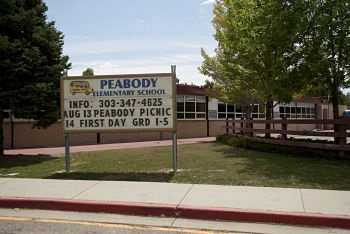
Peabody Elementary School, 2015. Photo by Amelia Martinez.
Peabody School at 3128 East Maplewood Drive was built in 1961 on seven donated acres. The initial cost was $629,635, and the architect was Earl C. Morris. In 1969, a small addition, designed by Bourn & Dulany was built. The library and gym were added to in 1979, design work by More, Combs & Burch. Remodeling to the staff lunch room, office and media center was carried out in 1985-1986.
The windows and playground equipment were replaced in 1995. Air conditioning, storage and a new walk-in freezer/refrigerator were added that same year. In 2002, the fire alarm and security systems were upgraded. Since then minor improvements have been made with some of the classrooms.
In 2013 work began on repairing the heating, cooling and ventilation system. The fire systems were again updated along with the roofing, flooring and plumbing. In 2014 a new playground, funded by community grants, was opened.
Peabody Elementary includes “Creating Opportunities for Genius” (C.O.G.): An innovative learning lab for Science, Technology, Engineering, Arts and Mathematics (STEAM) for Grades K–5.
Under a plan adopted by the Littleton School Board on April 8, 2021, Peabody and Twain Elementary Schools will close due to declining enrollment. The two student bodies will be absorbed by nearby schools starting in the fall of 2022. Students from Peabody will consolidate with Lenski Elementary School.
Blue and yellow are the colors of the Peabody Panthers.
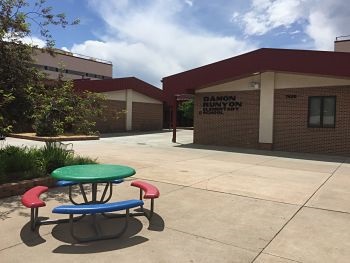
Damon Runyon Elementary School, 2017. Photo by Phyllis Larison.
This school was designed by architects Bourne & Delany to blend into the style of its neighborhood. It opened in autumn 1969 at 7455 South Elati Street. Damon Runyon was a former Colorado newspaperman who lived in Denver and won fame as a writer of short stories. The building features six structures surrounding and connecting to the library. The district purchased approximately twelve acres in 1961, and later deeded a little more than four acres to the City of Littleton for Carbone Park. Cost of the original structure was $606,585. An addition for a teachers' lounge and special education room was made in 1979 with More, Combs & Burch, architects.
Many improvements were made to the playground area and equipment because of the 1995 bond project. Air conditioning and storage space for the PACE room was added as well. The administration offices were remodeled and expanded and the sidewalks were replaced.
The 2002 bond project brought system upgrades to the roofing, the fire alarm and security systems. More recent improvements include a refurbished playground and the replacement of the front entrance furnace and the carpet in the gym.
A multi-million dollar renovation was completed in 2016. A new metal roof was installed, the heating and air conditioning system was replaced, the school's main office was redesigned to make it more open, and other technology, security and lighting upgrades were made. Crews also built upward, adding some clearance in classrooms and hallways as well as the library and gym/cafeteria. Rows of windows were installed near the ceiling, bringing in much more daylight and driving down energy costs. In addition, new windows were installed in classrooms.
Damon Runyon Elementary School's mascot is the Ram, and its colors are green and yellow.
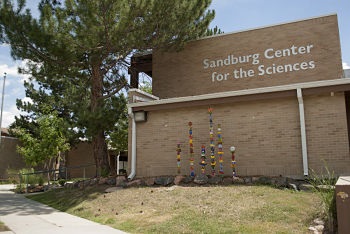
Sandburg Elementary School, 2015. Photo by Amelia Martinez.
Carl Sandburg was an American poet and biographer who lived from 1878 to 1967. Littleton Architect Eugene D. Sternberg designed the Sandburg Elementary School at 6900 South Elizabeth Street. (Sternberg also designed Heritage High School and Arapahoe Community College.) The district had acquired the eight-acre site in 1965. The general contract was for $537,690. It was a complex of buildings that was completed in three stages. The first part was completed in September 1966, the second in November 1966 and the third section in 1967. A cafeteria was added or enlarged in 1979 with More, Combs, Burch architects. A small addition and remodeling of the media center was done in 1990 with Marcus Robertson doing the design work.
The playground equipment was replaced and air conditioning was added to Sandburg Elementary with the help of the 1995 bond project. Four new classrooms were added and the office area was relocated. The windows in the resource center were replaced and the window coverings for all the windows were added. All emergency systems were upgraded in 2002. Later, the roofing was replaced, as were the carpets and flooring throughout the building. The lights and windows in the classrooms were exchanged for new ones. The 2013 bond project brought about repairs on the heating, cooling and ventilation systems. Other projects included the gym floors, the roofing, the irrigation and the ceilings.
The Sandburg Center for the Science Lab opened in 2015.
The Sandburg School mascot is the Mountain Lion; its colors are royal blue and yellow.
Named for the popular American author who lived from 1835 to 1910 and whose real name was Samuel Langhorne Clemens, this school was completed in 1971 on almost seven acres of donated land. It sits at 6901 South Franklin Street in the Southglenn neighborhood. Architects for the $1,237,000 school were Bourne & Delaney. Records at the district's Education Services Center do not show that any additions have been made.
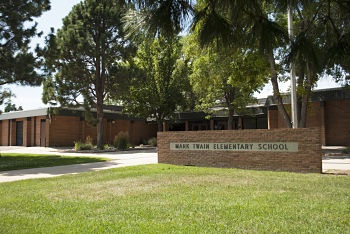
Mark Twain Elementary School, 2015. Photo by Amelia Martinez.
In 1995, many improvements to Twain Elementary were made. The carpets and windows were replaced and new playground equipment was provided. Some of the drainage systems were fixed or added and air conditioning was added.
The bond projects for 2002, improved the roofing of the building. A new parent drop-off loop and parking lot were added as well. In 2008, drinking fountains were added in the hallways and in 2010 security upgrades were made. In 2012, five classrooms had tile removed and replaced with carpeting.
Repairs began in 2013 on the outdated electrical systems, roofing, lighting, ventilation and the fire alarm systems.
Under a plan adopted by the Littleton School Board on April 8, 2021, Peabody and Twain Elementary Schools will close due to declining enrollment. The two student bodies will be absorbed by nearby schools starting in the fall of 2022. Students from Twain will be absorbed into a new school that will be built on the Franklin Elementary campus.
The colors for the Mark Twain Tigers are orange and white.
This is the elementary school that was built on land adjoining Euclid Junior High. Seven of the original twenty acres were taken for the elementary school. Whitman was finished in 1961 at a cost of $555,883 and its address became 6557 South Acoma. Alfred Watts Grant was the architect. A teachers' lounge was completed in 1979, designed by More, Combs & Burch. Poet and former Brooklyn Eagle editor Walt Whitman visited Littleton in 1879 and rode up Platte Canyon on the newly-built C & S South Park railroad. He composed this poem after being inspired by the canyon scenery.
"Spirit that form'd this scene,
These tumbled rock-piles grim and red,
These reckless heaven-ambitious peaks,
These gorges, turbulent-clear streams, this naked freshness,
These formless wild arrays, for reasons of their own,
I know thee, savage spirit-we have communed together,
Mine too such wild arrays, for reasons of their own;
Was't charged against my chants they had forgotten art?
To fuse within themselves its rules precise and delicatesse?
The lyrist's measur'd beat, the wrought-out temple's grace-
column and polish'd arch forgot?
But thou that revelest here-spirit that form'd this scene,
They have remember'd thee."
Bond projects from 1995 and 2002 included security and fire alarm upgrades, roofing and window replacements, added air conditioning and a walk-in freezer. In 2005, the playground was refurbished after its initial renovation in 1995.
The school was permanently closed as an elementary school on May 22, 2009. The building was re-purposed as an LPS alternative education site.
Walt Whitman Elementary School's mascot was the Wolf; its colors were blue and white.
Originally called "Three Ponds" until its official name was chosen, this elementary school was built in 1974 in the Three Ponds subdivision west of Platte Canyon Road. Approximately four acres were donated, and about two acres were purchased. The initial cost of the school was $960,000. Eugene D. Sternberg and Associates were the architects. Its address is 4300 West Ponds Circle. It was built to relieve overcrowding at Goddard and Centennial Elementary Schools. The design used a semi-open concept similar to the design used at Damon Runyon and Mark Twain Elementary Schools.
In 1995 two new classrooms were added and the offices were relocated and remodeled. The heating and ventilation unit was replaced. The electrical system was updated and the playground equipment was replaced. The sidewalks, curbs, gutters and drainage were redone.
Since 2001, the school has upgraded roofing, fire alarms and the security system. Restrooms were upgraded, carpet and flooring were replaced, and air quality was improved. In 2006, new playground equipment was provided and in 2010 the security was upgraded. The bond project of 2013 brought about repairs on the flooring, drainage, roofing, and lighting of the building. The ventilation, heating and cooling systems were also repaired or replaced. The library was renovated in 2018 and the school provides a Smart Lab to promote STEM activities.
Wilder Elementary has received the John Irwin School of Excellence Award multiple times.
Laura Ingalls Wilder wrote authentic stories of American pioneer life of prairie and forest. Known as the "Little House" books, they are widely popular with children. She lived from 1867 to 1957. Wilder Elementary School's mascot is the Bear. The school color is blue.
Bibliography
Caserra, Beth, Records Department, Littleton School District Six Education Services Center, 5776 South Crocker Street, Littleton, Colorado, 80120. Telephone interview by Doris Farmer Hulse, March 5, 2001.
Littleton, (Colo.) Independent, Littleton, Colorado: The Littleton Independent Publishers, 1888-
Littleton School District Six, Records Department, Education Services, 5776 South Crocker Street, Littleton, Colorado 80120.Vertical files.
Scope. Littleton School District Number Six Newsletter, 1963-.
Photographs courtesy of the Littleton Museum, unless otherwise noted; to order copies, contact the Museum at 303-795-3950.
Compiled by Doris Farmer Hulse, Rebecca Dorward and Amelia Martinez
Edited by Phyllis Larison
Updated March 2022 by Phyllis Larison