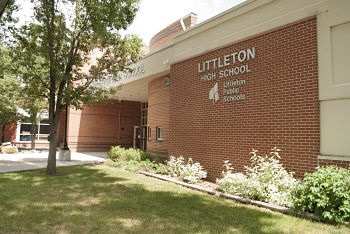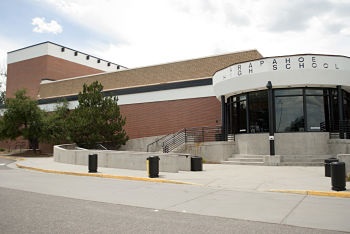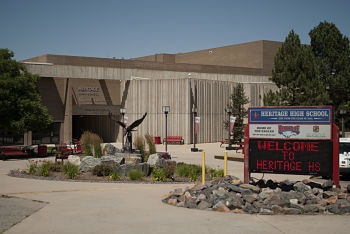Littleton High Schools
Littleton High School

Littleton High School, 2015. Photo by Amelia Martinez.
Littleton Lions
199 East Littleton Blvd.
A graded school system was introduced to Littleton schools in 1884-5. In 1906, a high school extension was added to the Rapp Street School and the first graduating class occurred in 1906. The distinguished graduating class included:
The first Littleton High School building was finished in 1920 and cost $100,000. It served 225 students initially. Architect Robert K. Fuller designed this two-story Art Deco building with decorative brickwork and ceramic tile details. A basement garden level with above ground windows contained a gymnasium, locker rooms, and mechanical rooms. On the first level were an auditorium with stage, four classrooms, and offices. The second level contained four additional classrooms, a library, and a balcony that overlooked the auditorium.
In 1935, funding was acquired to construct three new wings to double the floor space and reduce the overcrowding. Fuller also designed these improvements.
In 1956-58 the school was converted into Grant Junior High School. Further improvements were designed by Alfred Watts, Architect, including a one-story cafeteria with kitchen and six additional classrooms. An annex was added in 1958 to provide space for a music room, shop, home economics rooms, and labs. The additions of 1956-58 were built in a modern 1950's style emphasizing larger windows and different shades of brick. In 1958, a football field was added at the east end of the site and tennis courts were constructed near the corner of Littleton Blvd. and Windermere Street. Grant Junior High was later converted into use by the Littleton School District as administrative offices.
The current Littleton High School, located at 199 E. Littleton Blvd., was completed in 1956 and contained 101,600 square feet. It was designed by Earl C. Morris and built by Mead & Mount. A 1958 addition added 7,092 square feet of classrooms and was designed and built by the same companies for $87,875. In 1961, 78,000 square feet of new classrooms were added for $1,235,000. Earl C. Morris also designed this addition, with general contracting work completed by Weaver Construction Company. Langfur Construction Co. completed remodeling behind the stage in 1968, with designs by Bourn & Dulaney. A new pool was added in 1969 for $394,369. The architect was Nixon-Brown-Brokaw-Bowen, and the contractor Hezlep Construction Co. A new 1,200 square foot shop area was designed by Nixon-Brown-Brokaw-Bowen and built by Weaver Construction in 1979. The auditorium was remodeled and enlarged by 2,400 square feet in 1985. That project went to Allred/Fisher, Architects and Van I. Warden general contractors. These additions more than doubled the original size of the high school.
As part of the 1995 bond projects the main entrance, the boys’ locker rooms and the teacher workrooms were remodeled. The flooring for the main gym, the chlorination system and the deck tiles in the pool, all the windows, and the lighting in the media center were replaced. Other projects included enlarging the cafeteria and rebuilding the tennis courts.
The girls’ locker room was renovated in 2001. In 2002, the roofing, carpeting and security system were all upgraded with the help of another bond project. Since then the fire alarms have been upgraded and the air quality was improved. Other projects such as the security system and lighting were upgraded as well.
Renovations, upgrades and expansions costing more than $5 million began in 2013. The project was managed by Jacobs Project Management Company, designed by RTA Architects, and constructed by Bryan Construction. The renovations included upgrades to the mechanical systems, expansions and upgrades to the theater and athletic area, and additions to the technological education areas. Other upgrades included the tennis courts, the swimming pool, security systems, kitchen facilities, fire alarms and fire sprinkler systems.
Littleton High School has earned a special distinction -- one of eight "World Class Schools" in the U.S. and Canada, selected by the National Association of Secondary School Principals. The eight schools all exhibit outstanding characteristics:
- Clear Vision and High Standards
- Collaborative Structure
- Culture of Life-long Learners
Littleton High School has the only International Baccalaureate Diploma Program in the school district. It also offers a STEM certificate program in partnership with Arapahoe Community College and CU Denver, providing enhanced coursework in science, technology, engineering and mathematics. In addition, the Early High School program offers eighth graders, who are ready for high school, an early start on high school.
Arapahoe High School

Arapahoe Warriors
2201 E. Dry Creek Road
Twenty acres of land on which to build a new high school were donated and 28 additional acres were purchased by the Littleton School District in 1962 and 1964. The high school was completed in 1964 at a cost of $1,709,699. The architectural firm of John Lyon Reid & A.W. Grant designed the school and the general contractor was Weaver Construction Company. Arapahoe High School opened in 1964 with over 100,000 square feet of classrooms, specialty rooms and offices.
A 37,367 square foot gymnasium was added in 1965 for $445,150. Morse, Dion & Champion served as architects and Hollister the general contractor. In 1967, a 63,000 square foot addition added a pool, classrooms and theater at a cost of $982,035. Morse, Dion & Champion designed the addition and Webco served as general contractor.
In 1979, another addition of 10,230 square feet created locker rooms, wrestling facilities and a gymnastics gym. The cost was $738,499. Allred/Fisher, Architects designed the addition and Frank Hall & Co. served as construction management. A pool building added 20,490 square feet for a cost of $1,604,066. Allred/Fisher, Architects designed the building and Langley Construction was the general contractor. The next addition occurred in 1987, with the creation of 3,654 square feet of administration and counseling space. Culbertson & Associates served as both designer and general contractor.
In 1995, renovations to Arapahoe High School were extensive. Due to a bond project the east entrance, special education classrooms, the media center and other selected classrooms were remodeled. The project also involved new offices for athletic coaches and a new training room and new lockers for the remodeled boys’ locker room. The ventilation system was upgraded as well as the fire alarm system and the electrical system.

Arapahoe High School, 2015. Photo by Amelia Martinez.
The 2002 bond project brought more upgrades and changes to Arapahoe High School. The roof was upgraded and tennis courts and all-weather tracks were added. The fire alarm and security systems were upgraded as well.
Capital improvements since 2002 included air quality, plumbing and security upgrades. Repairs were made to the pool and the concrete/asphalt on the property. Some improvements were simply replacing old appliances like sinks, plumbing, the exhaust fan in the gym, lighting and casework within the classrooms.
Another bond project in 2013 brought more renovations and repairs to the school. Repairs were made to the air quality system, the restrooms and the failing roofing. Some mechanical, plumbing and security upgrades and repairs were also made.
The total square footage of the high school is over 260,000 square feet and includes a library, kitchen, several gyms, a 647-seat theater, 70 classrooms, a pool and administrative offices.
Arapahoe has maintained a "variable schedule" for many years, offering students a college type schedule and making available an array of academic and elective courses throughout the school week as well as providing students with opportunities to have unscheduled time. Arapahoe High School has a unique relationship with Native Americans. The Arapaho Tribal Nation has endorsed not only the name of the high school, but also the "Warrior Mascot/Logo". Native American visitors can often be seen in the school interacting with students/staff and teaching classes.
Arapahoe High School offers a comprehensive curriculum including unique electives such as Medicine Class (taught by local physicians), Scuba Diving, and Crime Lab Science. AHS has been recognized as a Blue Ribbon School of Excellence by the U.S. Department of Education.
Heritage High School

Heritage High School, 2015. Photo by Amelia Martinez.
Heritage Eagles
7109 S. Gallup Street
Heritage is the newest high school in the Littleton School District, completed in 1972 at a cost of $4,570,000. The 230,500 square foot school was designed by Eugene D. Sternberg & Associates, with general contracting completed by Rob Roy Construction. In 1980, Allred/Fisher, Architects designed an additional boys physical education center with locker rooms. Frank M. Hall & Co. completed the project for $357,518.
The name Heritage High School was selected after much consideration within the school district. Other names were considered, but everyone agreed that Heritage was an appropriate name because it is a school "where much of our heritage becomes a living part of us." The name "Heritage" would honor all peoples of all nations. Their mascot became the "Eagles."
Another addition in 1985 created a 10,321 square foot physical education area at a cost of $276,234. Mike Noll designed the addition and Bassett Construction completed the work.
The total size of the school at that time was approximately 248,058 square feet.
Two other additions were designed by Hans Kahn & Associates, with J.L. Williams general contractor, between 1985 and 1990.
Heritage underwent many renovations and improvements in 1995. The pool area was updated and upgraded with new windows, tile and a boiler. The classrooms received new lighting; the stage was enhanced with new curtains and new bleachers were added to the athletic field. The electrical and fire alarm systems were also updated. In addition, a multi-media production center was created.
Since 2001, upgrades have been done to the plumbing, air quality, lighting and security systems. Repairs were made to the pool as well as the concrete and asphalt on the school property. In 2013 work began on repairing or replacing the ventilation system, the roofing and the lighting. The tennis courts were resurfaced and a gym floor refinished.
Today the school consists of 64 classrooms, a 5,328 square foot library, a large kitchen, a gym seating 1,600 people, a 732-seat theater and administrative offices.
Newsweek Magazine has rated Heritage as one of the top high schools in the United States. In addition, Heritage High School has earned the State of Colorado's John Irwin Schools of Excellence Award six times because of its "Excellent" rating on the Colorado School Report Card.
On September 24, 2022 a community celebration was held to honor Heritage High's 50-year anniversary.
Options Secondary Program
Options Phoenix
6557 S. Acoma Street
The building at 6558 South Acoma St. that had housed the district's administrative services became the location of the district's "Options" program after administrative services moved to the former Littleton High School/Grant Junior High School building at 5776 South Crocker. The Options program opened in August 1988. It is an alternative high school that offers more personal, individualized instruction in smaller classes. Hours are scheduled so students may get out of school earlier in the day, as most of them work, and some are self-supporting. A day-care center is also provided.
The Acoma street building was replaced and refurnished in 1995. Since 2005, there have been air quality improvements and the floors in the bathrooms have been replaced.
In 2013, work began on repairing the ventilation system, the fire protection system and the failing roof. The carpets were replaced as well as a storage shed for the greenhouse.
The Options mascot is a Phoenix with the symbol of interconnectedness at the heart. The school colors are white, purple and black, one color borrowed from each of the Littleton Public High Schools.
Bibliography
Littleton, (Colo.) Independent, Littleton, Colorado: The Littleton Independent Publishers, 1888-
Littleton Independent. The Story of Littleton, Denver's Best Suburb, Golden Jubilee Number, July 22, 1938. Littleton: Littleton Independent Publishers, 1938.
Littleton Independent. Sixtieth Anniversary Edition, 1888-1948. Littleton: Littleton Independent Publishers, 1948.
Littleton School District Six, Records Department, Education Services, 5776 South Crocker Street, Littleton, Colorado 80120. Vertical files.
Littleton Public Schools Website, http://www.littletonpublicschools.net
Photographs courtesy of the Littleton Museum, unless otherwise noted; to order copies, contact the Museum at 303-795-3950.
Compiled by Doris Farmer Hulse, Rebecca Dorward, Phyllis Larison and Amelia Martinez
Updated May 2021 by Phyllis Larison