1860s Living History Farm
1860s Living History Farm
The 1860s living history farm, found on the south side of the Littleton Museum's 40 acres, represents a pioneer homestead during Littleton's settlement period - a time before train travel, when oxen-drawn wagons were a main mode of long-distance transport.
1865 Schoolhouse
Original Historic Structure - Relocated to Museum for preservation
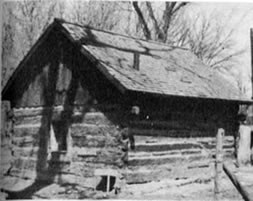
Littleton's first schoolhouse built in 1865. Photo date unknown.

The schoolhouse interior as it is laid out today
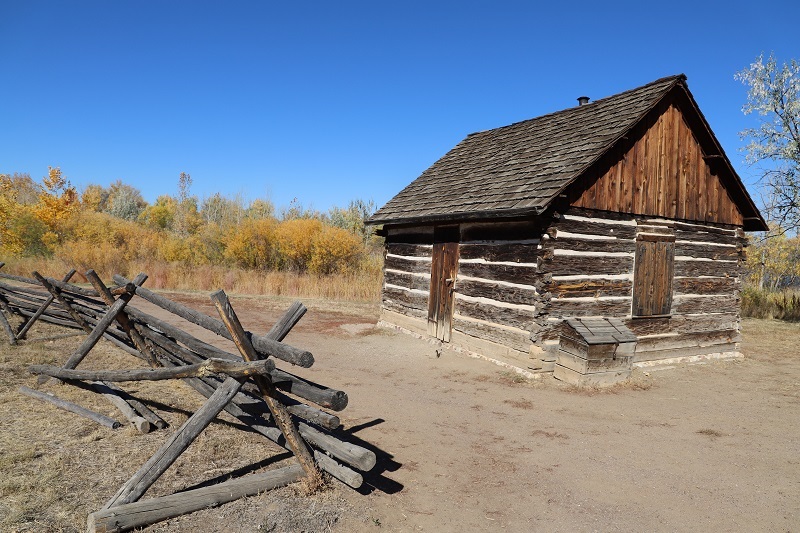
The schoolhouse exterior
This schoolhouse, the first in Littleton, represented some of the first steps taken by the citizens of this area to establish a formal township. It was constructed by John Bell in 1865 for $65, on the property of Harry Pickard. The first teacher was L.B. Ames, who was paid $40 per month during 1866-1867 to teach fifteen pupils.
The schoolhouse was moved from its original location to Bega Park (then Rio Grande Park) in the late 1940s, and to its present location at the Littleton Museum in July 1972.
Learn more about the first schoolhouse built in Littleton School District.
Beers Sisters Icehouse
Original Historic Structure - Relocated to Museum for preservation
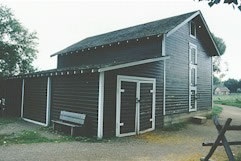
The Beers Sisters were local women who were highly respected and successful in farming and operating a dairy business at the turn of the century. They ran a prosperous dairy farm and retail business through the early 1950s. The building here is their icehouse, which would have been filled with 200-lb blocks of ice cut from a frozen lake and used to cool their dairy products. The icehouse was originally located on the shore of Bowles Reservoir #1 (by the southwest corner of Marston Lake). It was constructed in 1900. The sisters used it for their dairy business from 1909 until 1926, when they invested in an ice machine. The building was then used as a granary. The sisters sold their business in 1951. The icehouse was moved to the Littleton Museum for preservation in 1981.
Learn more about the Beers Sisters and their dairy business.
1860s Cabin
Original Historic Structure - Relocated to Museum for preservation
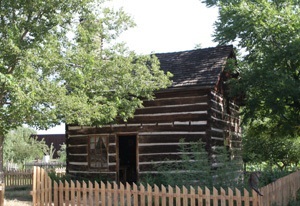

The McBroom Cabin after a snowstorm in 2023

Museum interpreter making a quick cheese in the McBroom cabin

Present-day interior of McBroom cabin
The cabin here belonged to one of the two McBroom brothers, John and Isaac, who claimed land in Colorado's South Platte River Valley, near Bear Creek. John moved west first and saw the Platte River Valley on a military expedition with Capt. R.B. Marcy. He later settled the area for the purpose of farming and sold produce to miners.
His brother Isaac later joined him to farm the area as well. This cabin is typical of what the early days of Colorado settlement.
Learn more about the McBroom Family.
Sheep Shed
Original Historic Structure - Relocated to Museum for preservation
The sheep-shed is also an original structure from Colorado’s earliest days of American immigration in the 1860s. Little is known about this structure, but that it was owned by a shepherd who lived in the small space during his first winter in Colorado and converted it into a sheep barn the next year when he had built a more comfortable home for himself.
1860s-style Barn
Modern recreation

The barn in 2005

The barn in 2021
A log barn assembled in 1983 to represent a typical log barn similar to those built along the South Platte River Valley
Root Cellar
Modern recreation
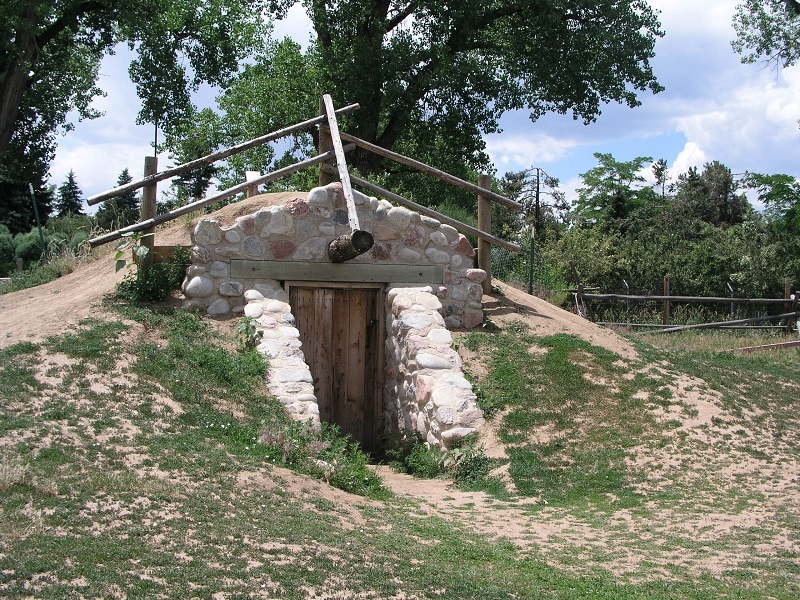
The root cellar in 2003

The root cellar in 2008

The root cellar in 2022
It may look a little like a sod house or storm shelter, but this is a root cellar. The more consistent temperature underground allows for longer-term storage and aging of food products.